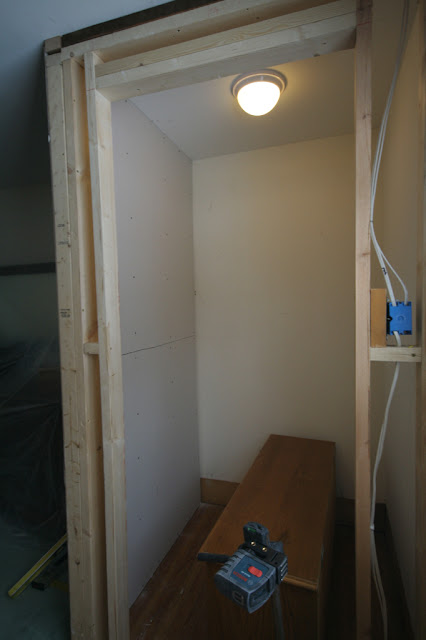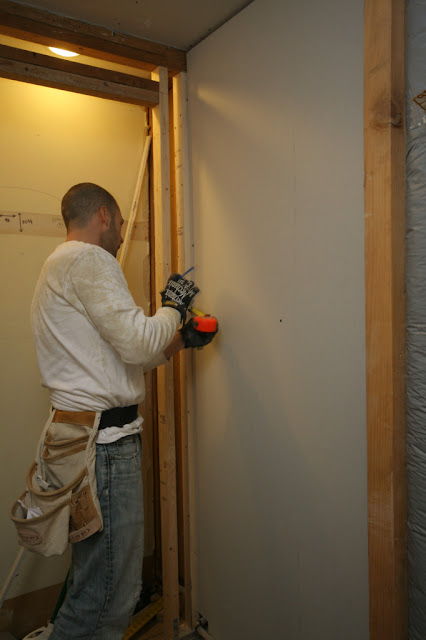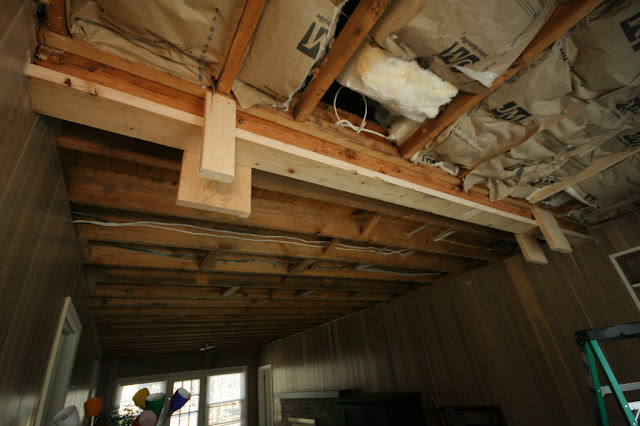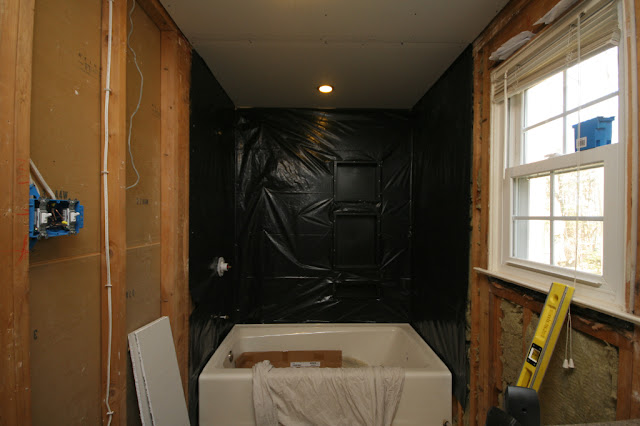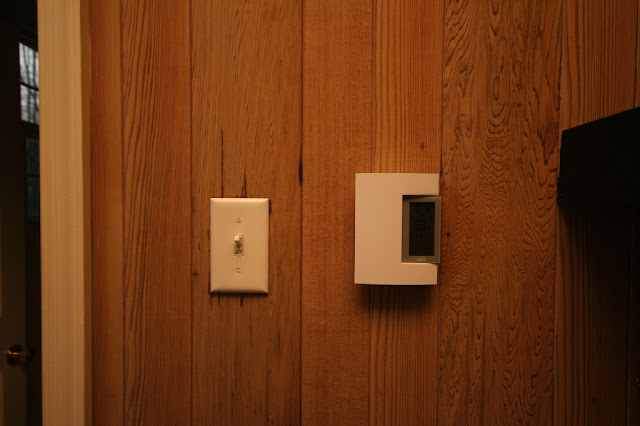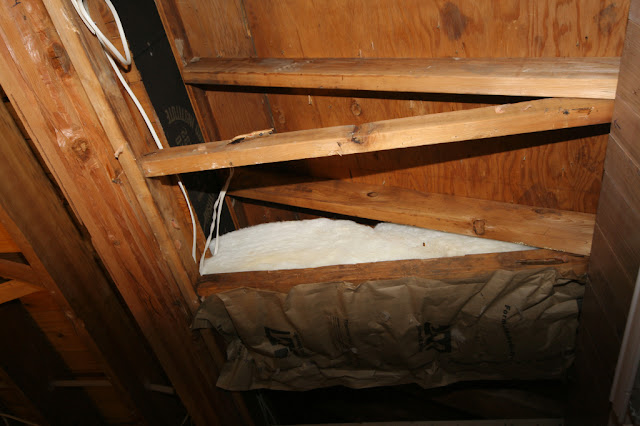After our work last Friday on the ceiling room in the family room we spent Saturday and Sunday working on rest of the drywall. Drywalling the walls was much easier and faster than the ceiling.
Then we moved to the only ceiling we had left to do -- the powder room.
While Andy was working on attaching the powder room ceiling I started removing the drywall around the old closet door in the master bedroom. We could have just added a piece that fit the opening of the old door, but we preferred to add a new piece and reduce the number of joints.
Kodak was very interested in what was going on in the garage.
Then we moved into the master bathroom to hang as many full sheets as possible.
The view looking from the new bathroom closet down to the new tub.
The view from the tub to the new closet.
Andy used his fancy dremel tool to cut out the drywall for the new lights.
And when the weekend was finally over he showed me these gloves and asked if I thought he needed some new ones.



